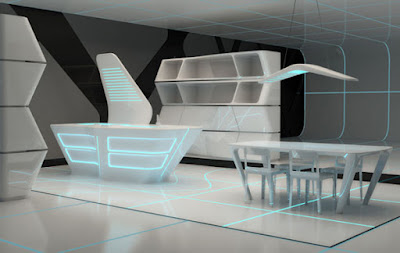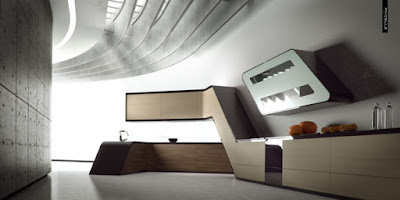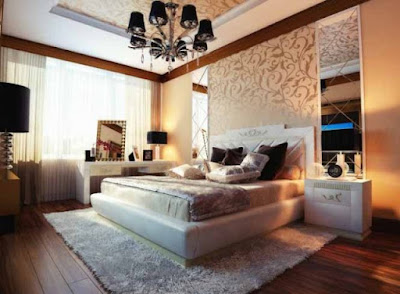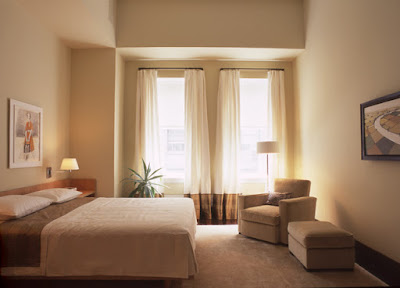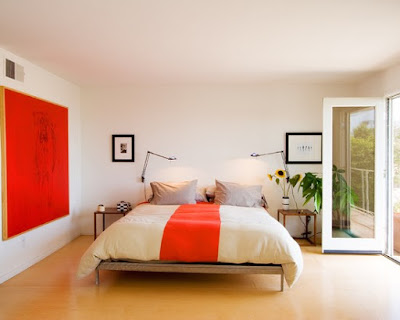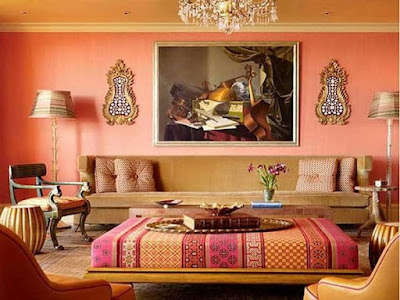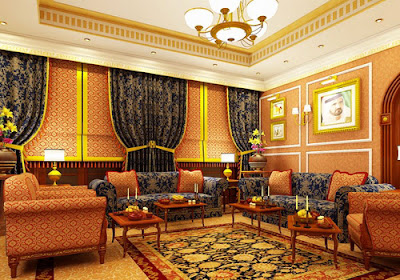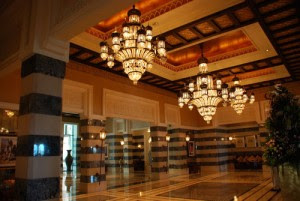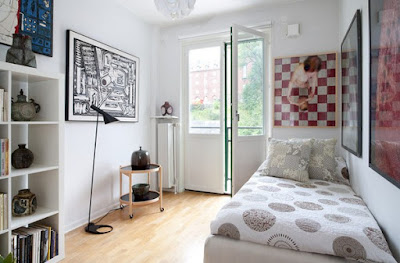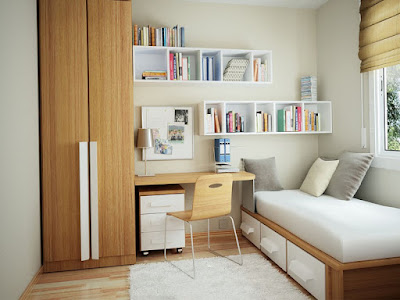The family room is a space that requires attention in designing. Especially for a family room without openings (windowless), would require extra thought to design it.
1. 13 Foxley St.
In planning, the actual room is not used for a family room. The room is located in the basement area of the house, but this room is now a cozy and comfortable space as a family gathering space, good for play, chat or just watch TV. This family room coloring using neutral colors and warm, with a touch of bright yellow, making the room feel more cheerful.
see also: Comfortable Family Room design
2. Apple Blossom Thornhill
The use of natural colors, such as brown, beige, plenty of choice for gathering spaces. So that the color does not look too monotonous, so in some furniture usually given a different color, such as black on the couch. On the back of the sofa can be used as a bookcase or shelf. As a variation on the wall, installation of paintings or wall art usually becomes an alternative. Artificial lighting is right, making this family room is not impressed humid
3. Atlanta Media Room
Today, many the family room are joining with dining area and pantry. Without a window in the room, then the room becomes unhealthy. With the placement, size, and room layout that right , it will create a flow of air from the other room will go into the room with well. At this house, beams exposed as a variation of ceiling . By doing so, then the owner can play a lamp placement, so the room becomes bright
See also: Design of Family Room
4. Blue Dream Living Room
Built-in TV cabinet into options that make the room does not feel cramped. Up ceiling in the family room, making the room much more spacious. Blue color with a pattern on the carpet make the room come alive.
5. Calgary May Renovation
Decorating with a touch of purple color, into something interesting. With a touch of the futuristic table makes, this family room design is unique.
6. India Contemporary Apartment
Up ceiling with wood accents and hidden lamp into a point of interest in this room. Hidden lamp with yellow color makes the room feel warm. Coupled with the dominant color of the room that a brown, making the room warmer. Home decors







